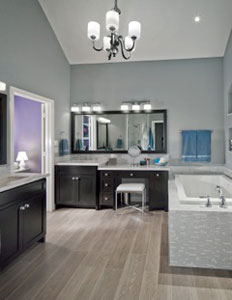Bathroom Accessory Placement Rules For your Remodel
 It is an exciting time when you decide to remodel your bathroom for beauty and better functionality. The investment is adding to the value of your home so you need to make sure you follow the guidelines of placement of bathroom accessories.
It is an exciting time when you decide to remodel your bathroom for beauty and better functionality. The investment is adding to the value of your home so you need to make sure you follow the guidelines of placement of bathroom accessories.
The Better Homes and Gardens Website gives some very good guidelines as follows:
“General Guidelines to Consider
Bathroom Planning Guideline: Door Entry
Recommended: The clear opening of a doorway should be at least 34 inches wide. This requires a minimum 2-foot-10-inch door.
If the existing structure precludes changing the opening, then a minimum 2-foot door is allowable.
Bathroom Planning Guideline: Door Interference
Recommended: No entry or fixture door should interfere with another door or the safe use of the fixtures and cabinets.
Bathroom Planning Guideline: Clear Space
Recommended: Plan a clear floor space of at least 30 inches from the front edge of all fixtures (lavatory, toilet, bidet, tub, and shower) to any opposite bath fixture, wall, or obstacle.
Code Requirement:
- A minimum space of 21 inches must be planned in front of lavatory, toilet, bidet, and tub.
- A minimum space of 24 inches must be planned in front of a shower entry.
Bathroom Planning Guideline: Single Lavatory Placement
Recommended: The distance from the centerline of the lavatory to a sidewall/tall obstacle should be at least 20 inches.
Code Requirement:
- The minimum distance from the centerline of the lavatory to a wall is 15 inches.
- The minimum distance between a wall and the edge of a freestanding or wall-hung lavatory is 4 inches.
Bathroom Planning Guideline: Double Lavatory Placement
Recommended: The distance between the centerlines of two lavatories should be at least 36 inches.
Code Requirement:
- The minimum distance between the centerlines of two lavatories is 30 inches.
- The minimum distance between the edges of two freestanding or wall-hung lavatories is 4 inches.
Bathroom Planning Guideline: Shower Size
Recommended: The interior shower size is at least 36×36 inches.
Code Requirement: The minimum interior shower size is 30×30 inches or 900 square inches, in which a disc 30 inches in diameter must fit.
Bathroom Planning Guideline: Toilet/Bidet Placement
Recommended: The distance from the centerline of a toilet and/or bidet to any bath fixture, wall, or other obstacle should be at least 18 inches.
Code Requirement: A minimum distance of 15 inches is required from the centerline of a toilet and/or bidet to any bath fixture, wall, or other obstacle.
Bathroom Planning Guideline: Toilet Compartment
Recommended: The size for a separate toilet compartment should be at least 36×66 inches with a swing-out or pocket door.
Code Requirement: The minimum size for a separate toilet compartment is 30×60 inches.
Bathroom Planning Guideline: Storage
Recommended: Provide adequate, accessible storage for toiletries, bath linens, and grooming and general bathroom supplies at point of use.
Bathroom Planning Guideline: Lighting
Recommended: In addition to general lighting, task lighting should be provided for each functional area in the bathroom (i.e. grooming, showering).
Code Requirement:
- At least one wall-switch-controlled light must be provided. The switch must be placed at the room’s entrance.
- All light fixtures installed within tub and shower spaces should be marked “suitable for damp/wet locations.”
- Hanging fixtures cannot be located within a zone of 3 feet horizontally and 8 feet vertically from the top of the bathtub rim.”
Guidelines from the Better Homes and Gardens Website.
When Considering a bathroom remodel is is best to consult a professional bathroom remodeling contractor in the Dallas area to make sure all if done correctly. Contact USI remodeling for a free consulation.
Dallas: 972-206-0750
Ft. Worth: 817-319-1892
