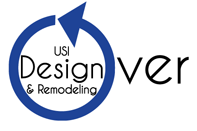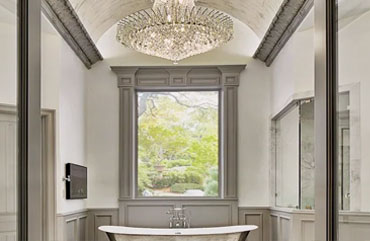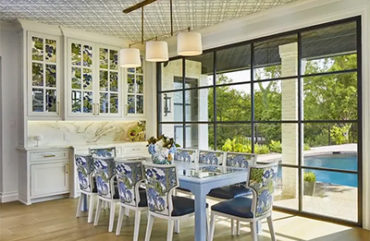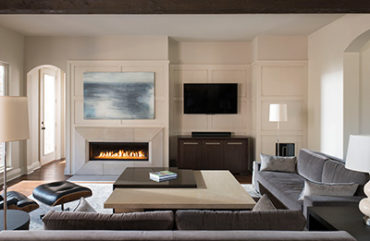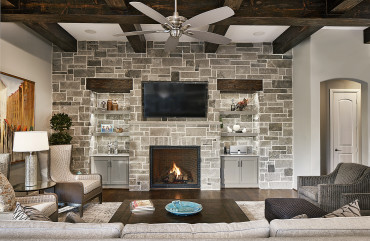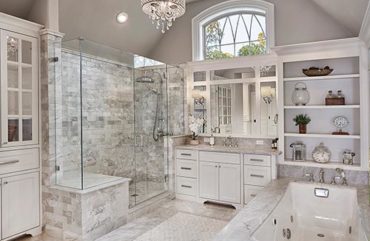Sed ut perspiciatis unde omnis iste natus error sit voluptatem accusantium doloremque laudantium, totam rem aperiam, eaque ipsa quae ab illo inventore veritatis et quasi architecto beatae vitae dicta sunt explicabo. Nemo enim ipsam voluptatem quia voluptas sit aspernatur aut odit aut fugit, sed quia
WHAT WE DO
Residential Design
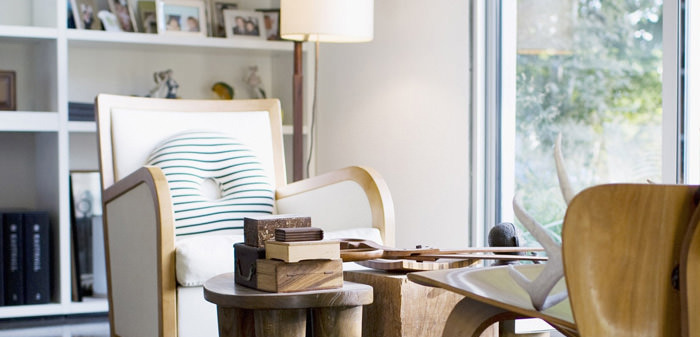
Office Design
Sed ut perspiciatis unde omnis iste natus error sit voluptatem accusantium doloremque laudantium, totam rem aperiam, eaque ipsa quae ab illo inventore veritatis et quasi architecto beatae vitae dicta sunt explicabo. Nemo enim ipsam voluptatem quia voluptas sit aspernatur aut odit aut fugit, sed quia
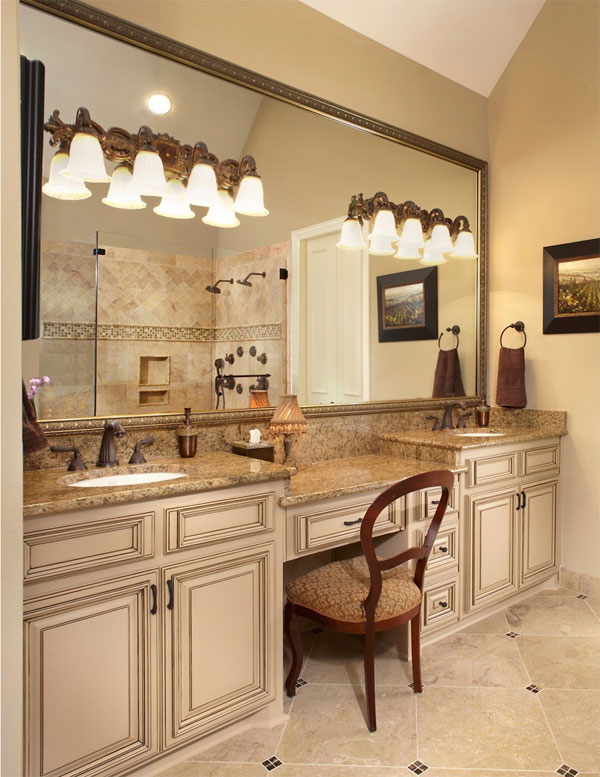
Commercial Design
Sed ut perspiciatis unde omnis iste natus error sit voluptatem accusantium doloremque laudantium, totam rem aperiam, eaque ipsa quae ab illo inventore veritatis et quasi architecto beatae vitae dicta sunt explicabo. Nemo enim ipsam voluptatem quia voluptas sit aspernatur aut odit aut fugit, sed quia
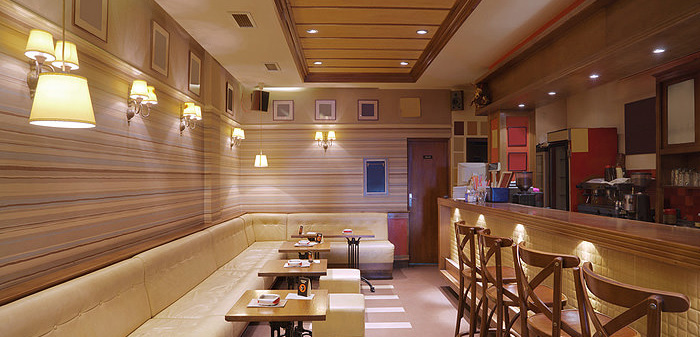
Our Process
-
Free Consultation
-
Renderings & Floor Plan
-
Interior Design
-
Build & Install
Free Consultation
- Discuss your vision, the project scope, unique additions or lifestyle needs, and desired design style.
- Present statistical costs of projects and offer preliminary budget recommendation.
- Outline pre-construction design agreement and give to you for review.
Renderings & Floor Plan
- Architectural and floor plan review.
- Detail any additions, relocations, new product or space changes.
- Inspect the electrical panel and plumbing.
- Walk the job with any specialty trades.
- Measure for the production of CAD drawings.
- Outline a design style for future meeting development.
“A successful designer absorbs the customer’s input and creates the room environment that will complement and support their lifestyle.”
Interior Design
- Review floor plan layouts and CAD elevations at supplier showroom.
- Our team will detail product options for review at the showrooms and provide a tour of all products.
- As products are selected they will be checked for availability and placed on hold.
- On approval of all plans and selections proposals will be drawn.
Design & Create
- Fixed-price proposal presented for clients review.
- Project start date scheduled and timeline for all trades and completion outlined
- Benchmark payment schedule reviewed.
- Logistics for trash, egress, work hours and home security discussed.
- Work begins.
- Project delivered on mutual completion and final payment collected.
We’ve honed a process and constructed a team to deliver home renovations with exceptional quality, personality and style.
CUSTOMER SAYS
We met with our real estate agent to determine current value of our home after the remodel. He was extremely impressed with your work and felt that we could achieve $220 a sq. foot and we paid $139 (great news). Thanks for all your help and excellent service.
Evie and Rob
From the beginning design phase throughout the construction process and to completing and adding the last minute details, USI exceeded our expectations. We highly recommend USI for any project, big or small .
John W.
Everyone that has seen our bathrooms loves them!
Andrea H.
We continually show off your great work at our house and pass it on to our friends if they are looking for a great company to work with.
Christopher H.
